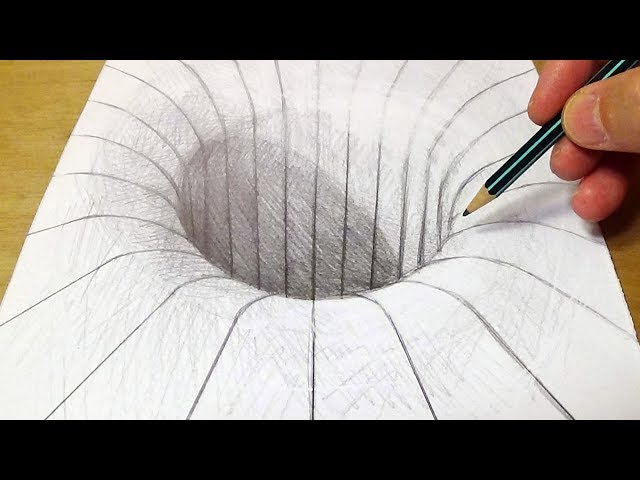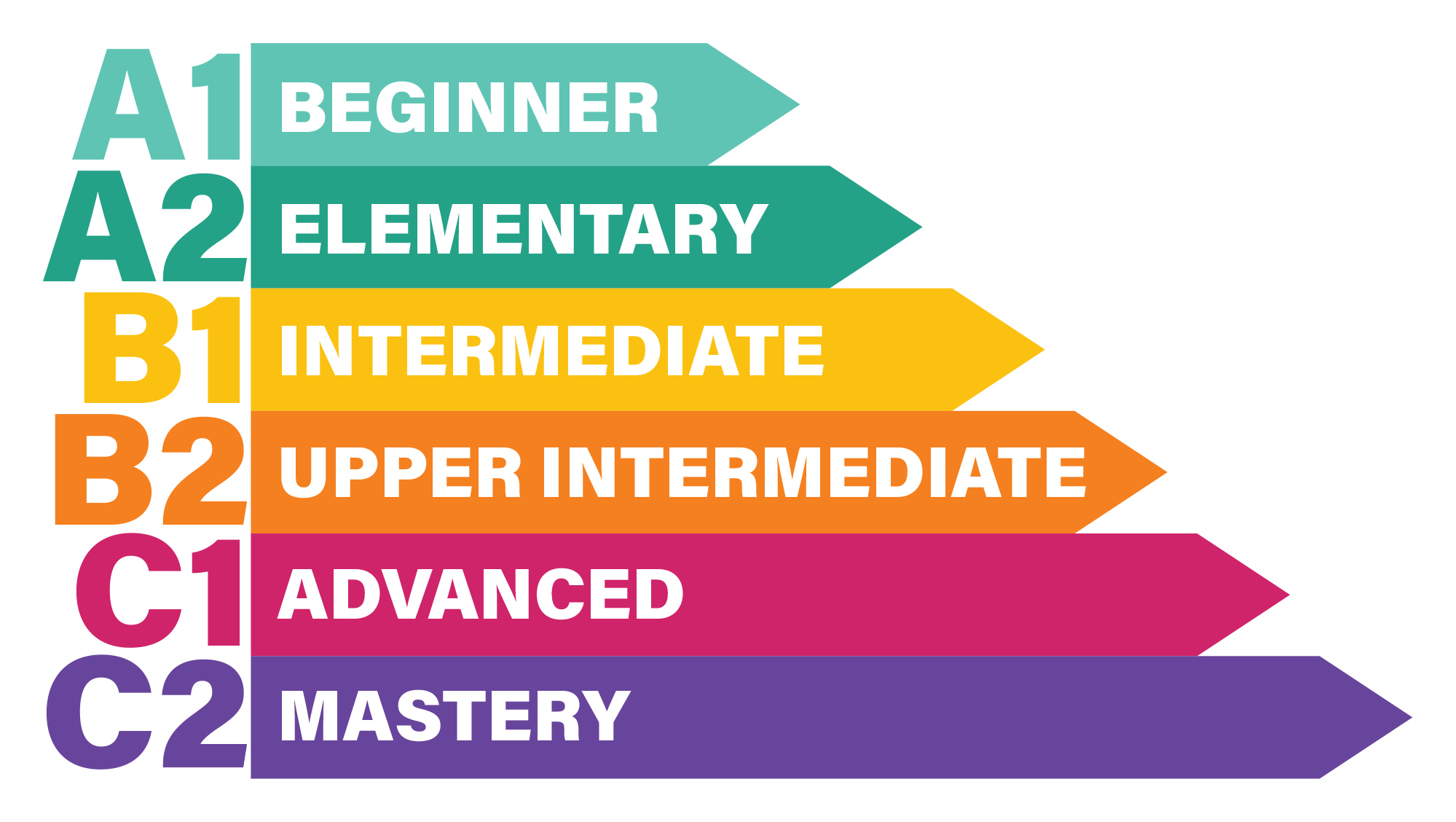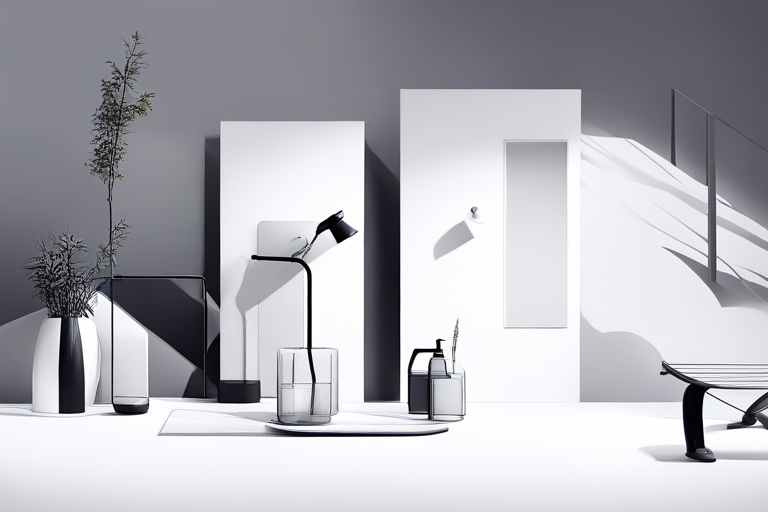Mastering 3D Interior Drawing: Tools, Tips, and Transformative Benefits for Designers
Table of Contents
Explore the world of 3D interior drawing, from beginner-friendly tools like Planner 5D to advanced software like Autodesk Revit. Discover how 3D drawings enhance communication, reduce errors, and elevate client satisfaction in interior design projects.
Understanding 3D Drawing

3D drawing, in simpler terms, is like building a virtual model of your interior space. Instead of flat sketches, you create objects and rooms with depth and dimension, mimicking the real world. Think of it as popping out of a 2D movie screen and exploring a life-sized set! This lets you see how the furniture fits, how light interacts with textures, and how the overall vibe comes together.
Key Elements of Effective 3D Drawings

Accuracy: Measurements are crucial! Precise dimensions of walls, furniture, and even tiny details like doorknobs ensure your 3D model reflects reality.
Lighting: Light plays a starring role in any space. Setting up realistic lighting in your 3D drawing helps visualize shadows, highlights, and the overall mood you’re aiming for.
Textures & Materials: From the plushness of a rug to the sleek shine of a countertop, materials bring your design to life. Choose textures that accurately represent your vision.
Furniture & Decor: Arrange furniture to see traffic flow and functionality. Add decor elements like plants or artwork to personalize the space and tell a story.
Tools and software for creating 3D interior drawings
Beginner-Friendly:

Planner 5D: This user-friendly software boasts an intuitive drag-and-drop interface with a vast library of furniture and decor. Think of it as virtual Legos for your dream space! You can experiment with layouts, colors, and even take 360-degree tours in no time.
RoomSketcher: Another excellent option for beginners, RoomSketcher focuses on creating stunning 3D visuals with ease. Simply input your room dimensions, choose from pre-designed layouts or sketch your own, and the software generates photorealistic renderings. It’s like having a magic camera for your future home!
Intermediate Level:

SketchUp: This versatile software offers a balance between ease of use and powerful features. While it has a slightly steeper learning curve than beginner options, SketchUp rewards you with greater control over your 3D models. You can build custom furniture, import detailed textures, and even create animations to bring your design to life.
TurboCAD: This software caters to those who enjoy tinkering with the technical aspects of 3D design. It offers advanced tools for precision modelling, drafting, and even 3D printing. Think of it as a virtual workshop where you can craft every detail of your space with laser-sharp accuracy.
Advanced Level:
Autodesk Revit: This industry-standard software is the powerhouse of 3D architectural design. Revit is used by professionals to create detailed building models, complete with construction documentation and even energy simulations. It’s like having a virtual architect at your fingertips!
Blender: This open-source software is a favorite among 3D animation and visual effects professionals. While Blender has a complex learning curve, it offers unparalleled creative freedom. You can sculpt organic shapes, build intricate furniture models, and even create photorealistic renderings that rival professional studios.
Remember, the best software is the one that fits your skill level and project needs. Start with exploring beginner-friendly options, and as you gain confidence, you can graduate with more advanced tools.
3D Drawings in Interior Design
3D drawings have become a game-changer in the world of interior design. It’s not just about fancy visuals; it’s about creating spaces that are not only functional and beautiful, but also perfectly tailored to the client’s needs and desires. Here are some of the key benefits of using 3D drawings:
Enhanced communication and understanding:
3D drawings go beyond flat sketches to create realistic, immersive experiences of the finished space. This helps clients visualize the design and understand how it will feel to be in the room.
With 3D models, you can easily make changes and adjustments based on client feedback, ensuring everyone is on the same page before construction begins.
Reduced errors and cost savings:

3D drawings can help identify potential problems early on, such as furniture placement issues or layout flaws. This can save time and money by avoiding costly mistakes during construction.
By giving clients a clear picture of the finished design, you can reduce the need for rework or last-minute changes, further saving costs.
Increased client satisfaction and engagement:
Seeing their dream home come to life in 3D can be incredibly exciting for clients. This can lead to increased satisfaction with the design process and a deeper connection to the finished space.
3D drawings can also be used to create virtual tours, allowing clients to walk through their future homes before it’s even built. This can be a powerful tool for building excitement and engagement.
Improved efficiency and workflow:

3D drawings can help streamline the design process by making it easier to communicate ideas and make decisions. This can save you time and allow you to take on more projects.
Many 3D design software programs offer libraries of pre-made objects and materials, which can save you time and effort when creating drawings.
Overall, 3D drawings are a valuable tool for any interior designer. They can help you create spaces that are loved by your clients, while also saving you time and money.
Wrap It Up
3D drawing in interior design is more than just a cool tech trend; it’s a powerful tool for creating spaces that are beautiful, functional, and perfectly tailored to your needs. With the right understanding, tools, and a dash of creativity, you can unlock the potential of 3D and bring your dream home to life, one pixel at a time!
Share your thoughts on 3D drawing in the comments below! Have you used it in a design project? What are your favourite tools or software?
For More Information Please Visit These Websites Craiyon And Arturia





